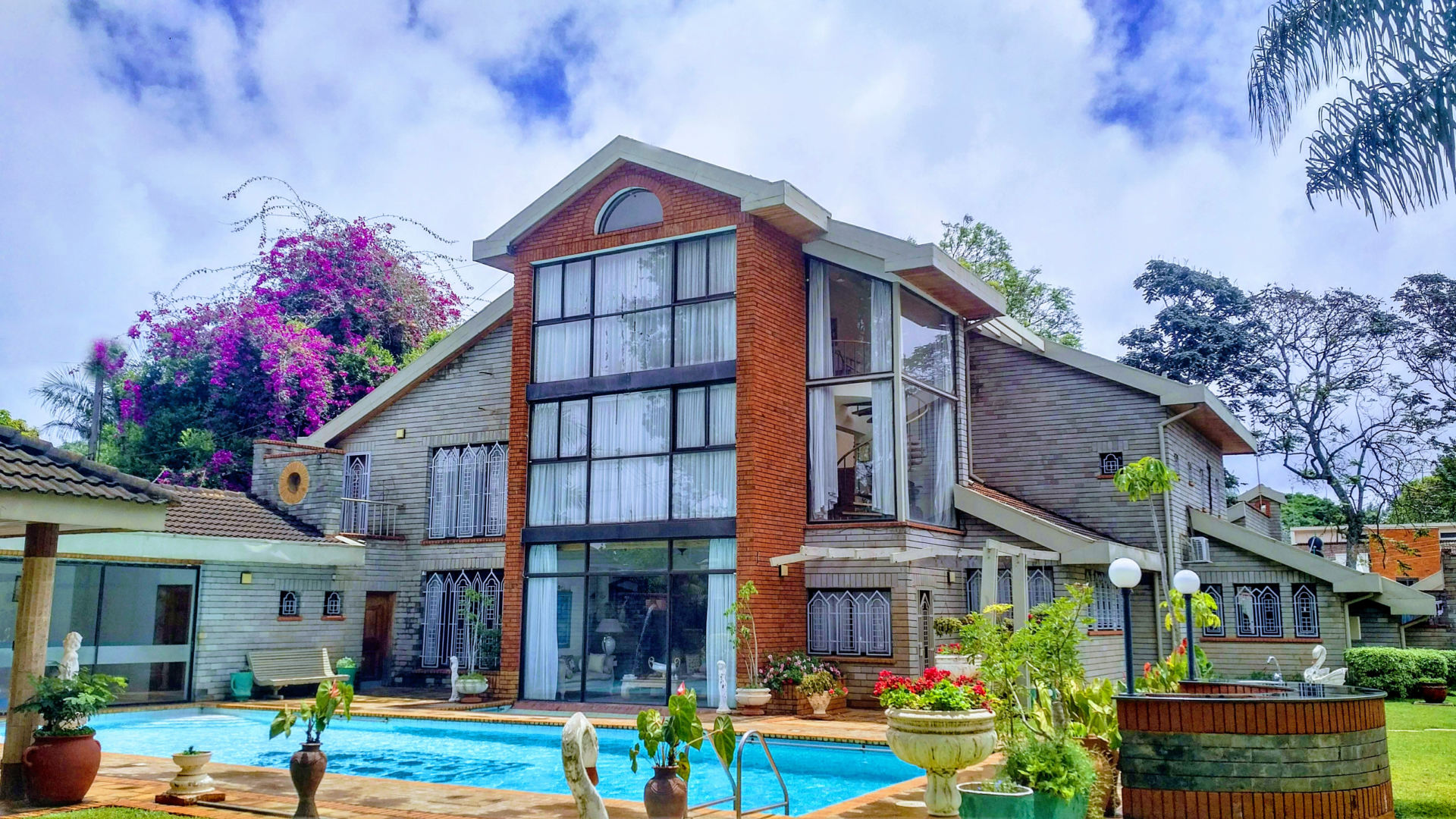Nairobi, Kenya
P and S Residence is located in the Spring Valley ‘suburb’.

P and S Residence is located in the Spring Valley ‘suburb’.
Completed in 1995, this was the first instance where HM Design was the Architect, Interior Architect and Landscape Architect and so we were able to demonstrate the importance of inside-outside relationships and experiences. HM Design prepared architectural, garden and interior architecture drawings and facilitated project from inception to completion. This 1/3rd – acre property includes a 7,000ft2 main house, Jacuzzi, steam room & staff house, and outdoor spaces and garden. The post-modern, yet culturally (Gujarati) and security sensitive design was inspired by philosophies shared by USA Architect Charles Moore. The house focuses centrally around an atrium garden and the design makes full use of the strong equatorial light while at the same time blocking the strong south sun. The BAUHAUS inspired the main design theme and motif that pervades right through the building architecture, interior architecture, and landscape architecture – a juxtaposition of three perfect shapes – square, circle, and triangle.
Click on images below to view in a larger lightbox
MEDIA: