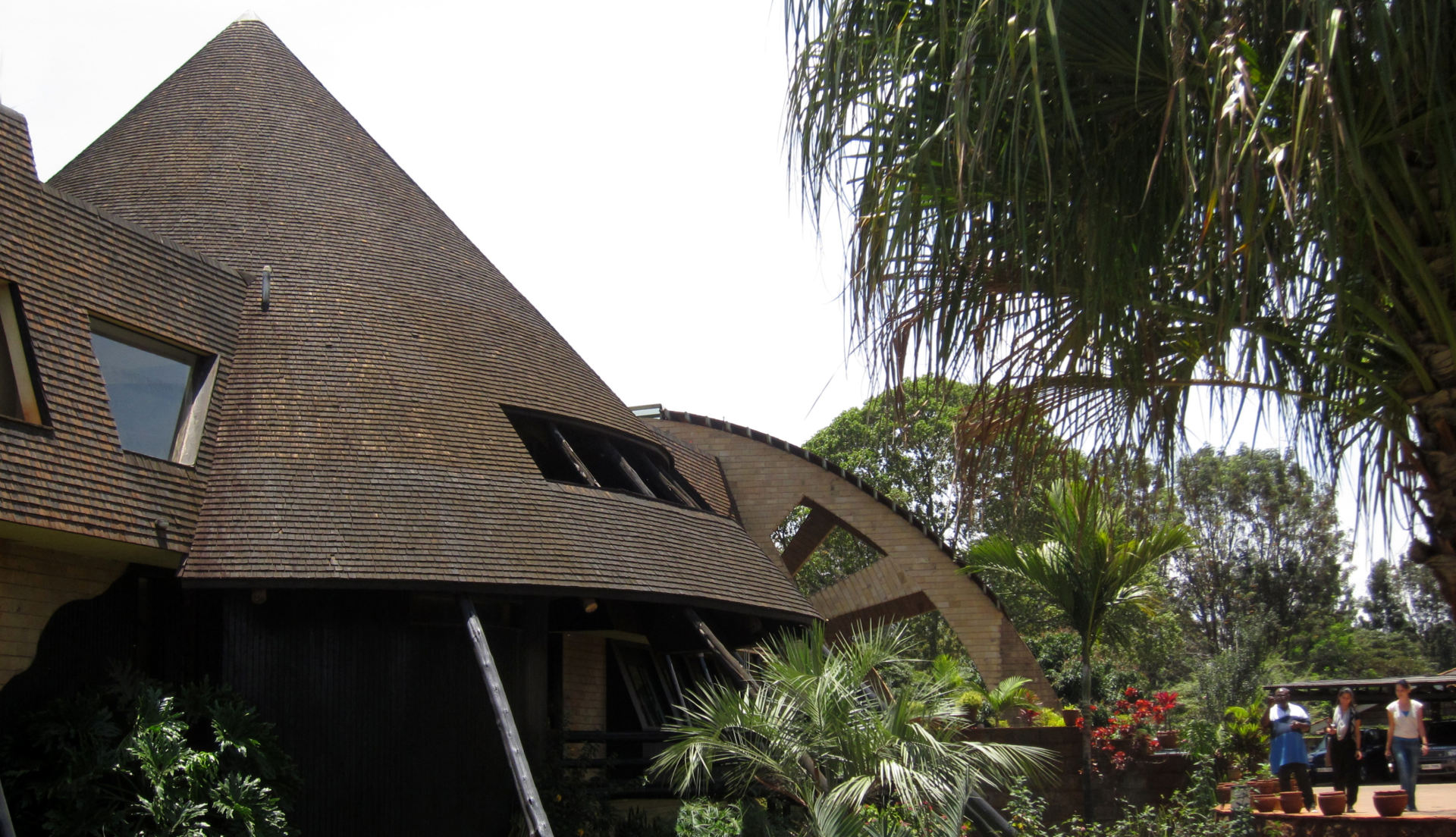Nairobi, Kenya
Radhadesh is located in the Gigiri suburb of Nairobi, Kenya.

Radhadesh is located in the Gigiri suburb of Nairobi, Kenya.
At over 15,000 square feet, this house for an extended –family was the largest in East and Central Africa in 1998, and was HM Design’s “commission of the century”! With an unlimited budget to work with, HM Design provided full services – from concept to implementation. HM Design’s approach right from day one was holistic – all architectural, landscape and interior aspects were designed together, in real time, with environmental planning and eco-design principles in mind. The main concept of this extended family residential project was that of ‘continuity of the vernacular’ – a home that fits into its Kenyan setting and built with local natural materials such as wood and stone but employing modern interior spaces and design approaches. What we did was to implement the three primary shapes philosophy of BAUHAUS and juxtaposed the shapes to create the form. A project where BAUHAUS marries Kenyan Vernacular architecture. This whole house revolves around a prayer room and includes interior pool and fountain, 15-seat self-surround theater, gym, sauna and massage rooms.
Click on images below to view in a larger lightbox
AWARDS:
|
2014 – |
Awards of Excellence Merit Award in Residential Category: Architectural Association of Kenya |

“This is a collection of my life’s work featuring eco-designs of Ecolodges, Residential Houses; eco-planning of Sustainable Tourism Destinations and green designs of Office buildings and Cultural Centers. Browse this web-site and experience some of the most environmentally and socially friendly projects on the planet.” – Hitesh Mehta