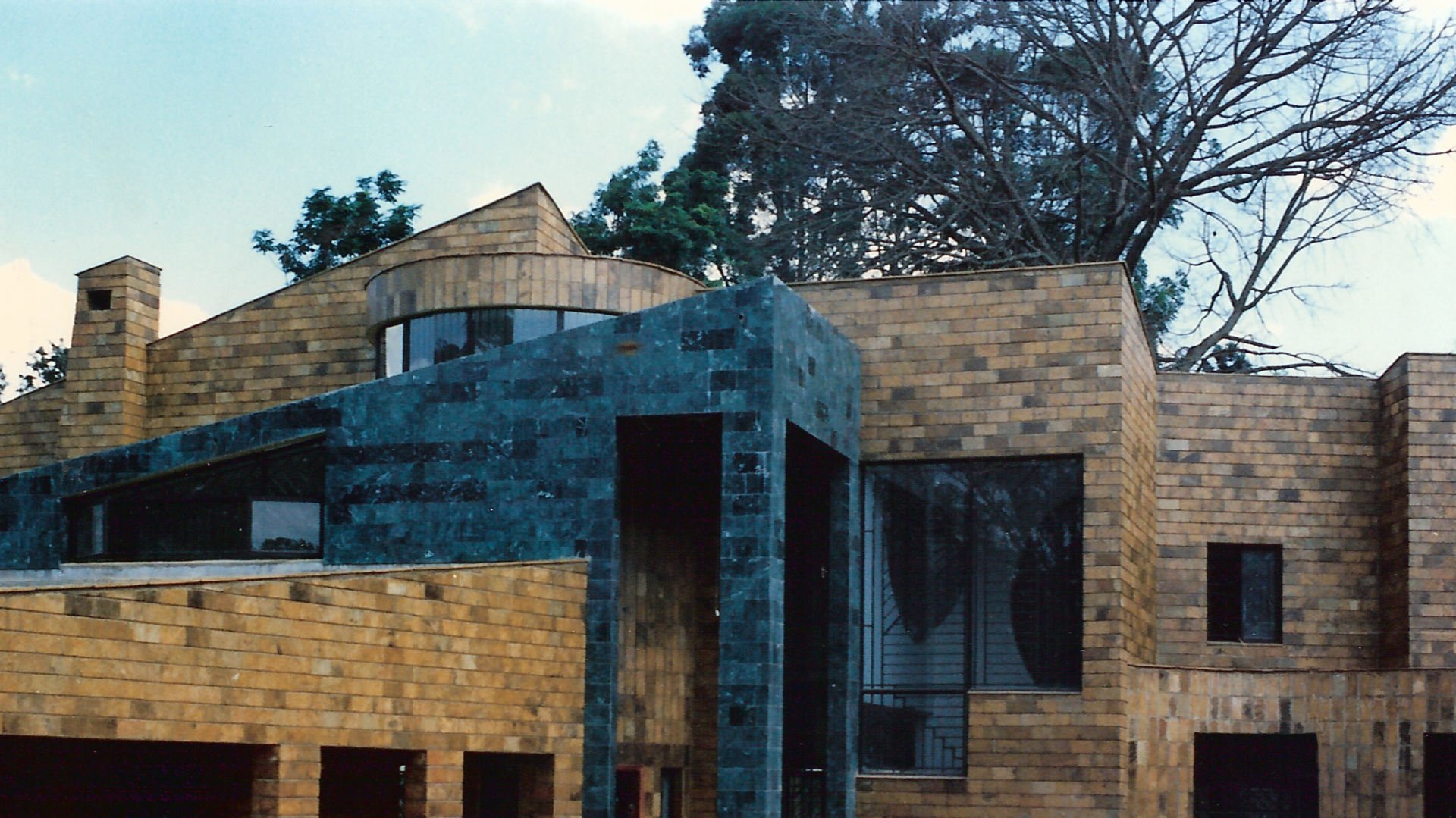Nairobi, Kenya
MJ House is located in the Spring Valley suburb of Nairobi, Kenya.

MJ House is located in the Spring Valley suburb of Nairobi, Kenya.
HM Design was the Architect and Landscape Architect for this 6,000 square feet house and provided full services – from concept to implementation. This post-modern house utilizes the simplicity and strengths of BAUHAUS’s theory of three primary shapes – square, circle and triangle, in plan, elevation and interior patterns. This whole house revolves around the circular ‘rotunda’ lobby and includes covered garage, staff housing and guard house.
Click on images below to view in a larger lightbox

“This is a collection of my life’s work featuring eco-designs of Ecolodges, Residential Houses; eco-planning of Sustainable Tourism Destinations and green designs of Office buildings and Cultural Centers. Browse this web-site and experience some of the most environmentally and socially friendly projects on the planet.” – Hitesh Mehta