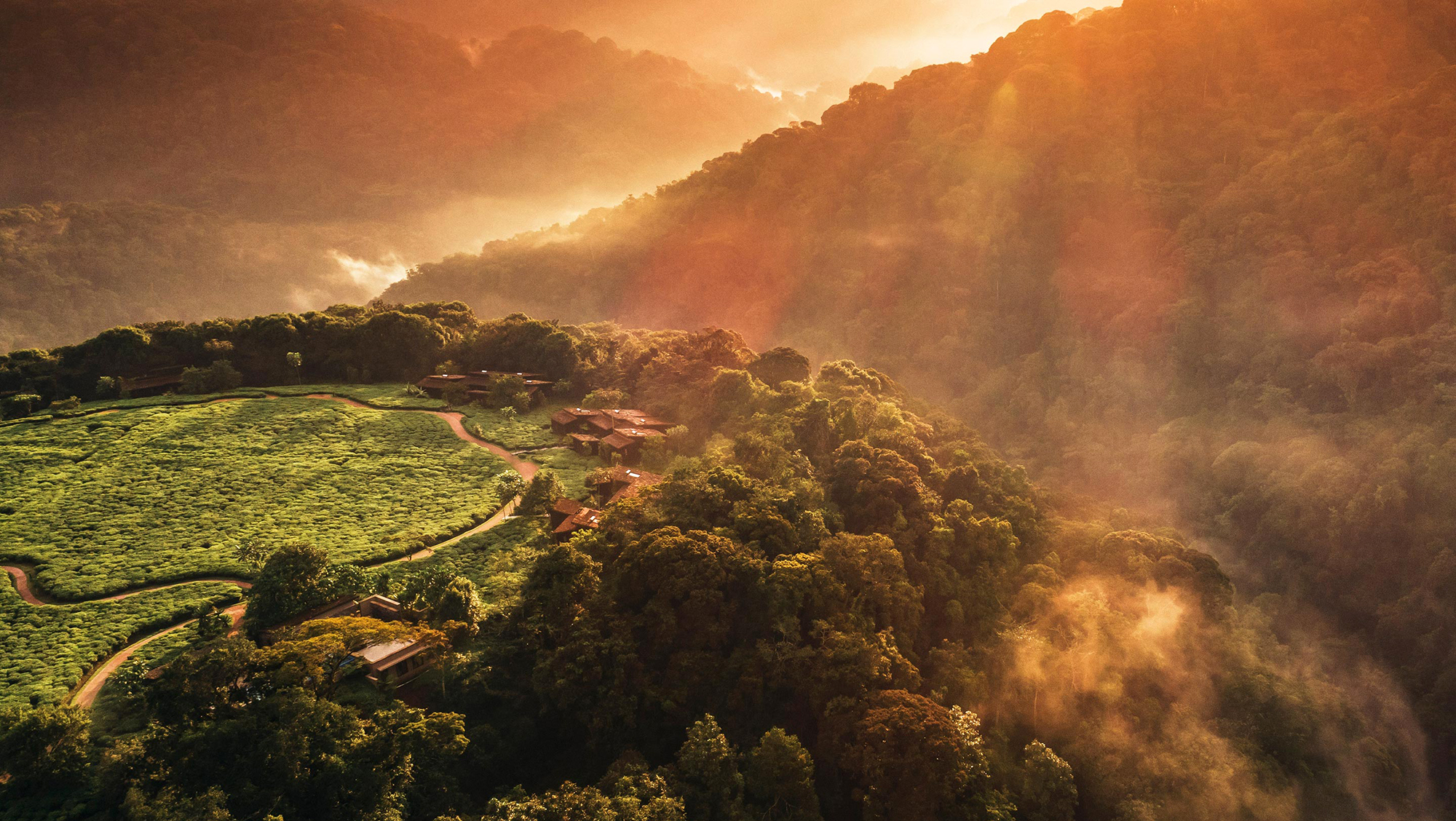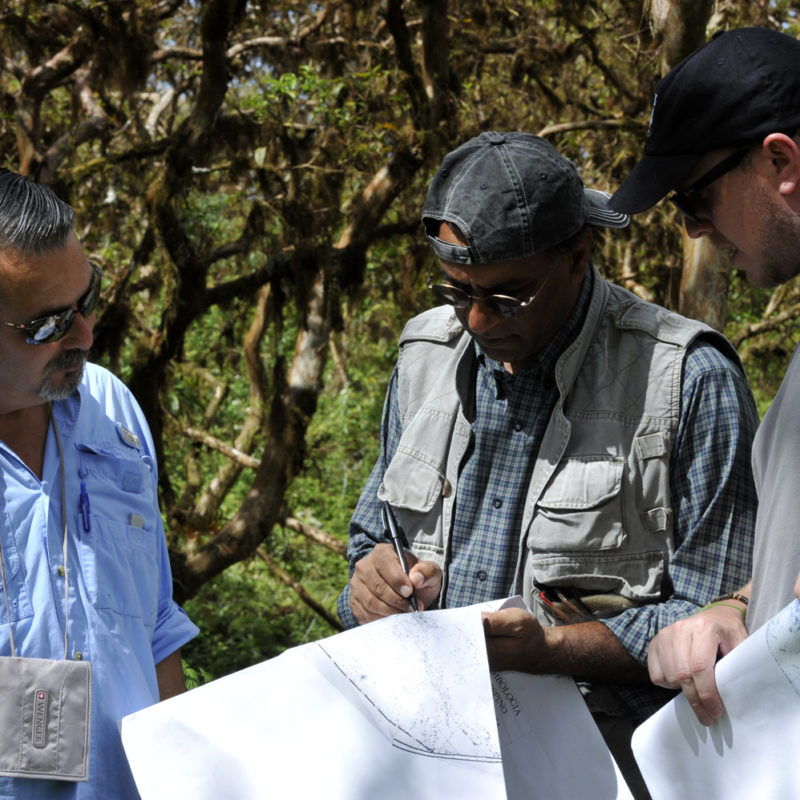Nyungwe Forest National Park, Rwanda.
Nyungwe Lodge is located in Southwest Rwanda and is set amongst the rich tea-plantations of Gisakura, on the edge of the iconic Nyungwe National Park. The park itself covers approximately 1020 km² of rainforest, bamboo, grassland, swamps and bogs, and is one of the last mountain rainforest habitats on the planet.


